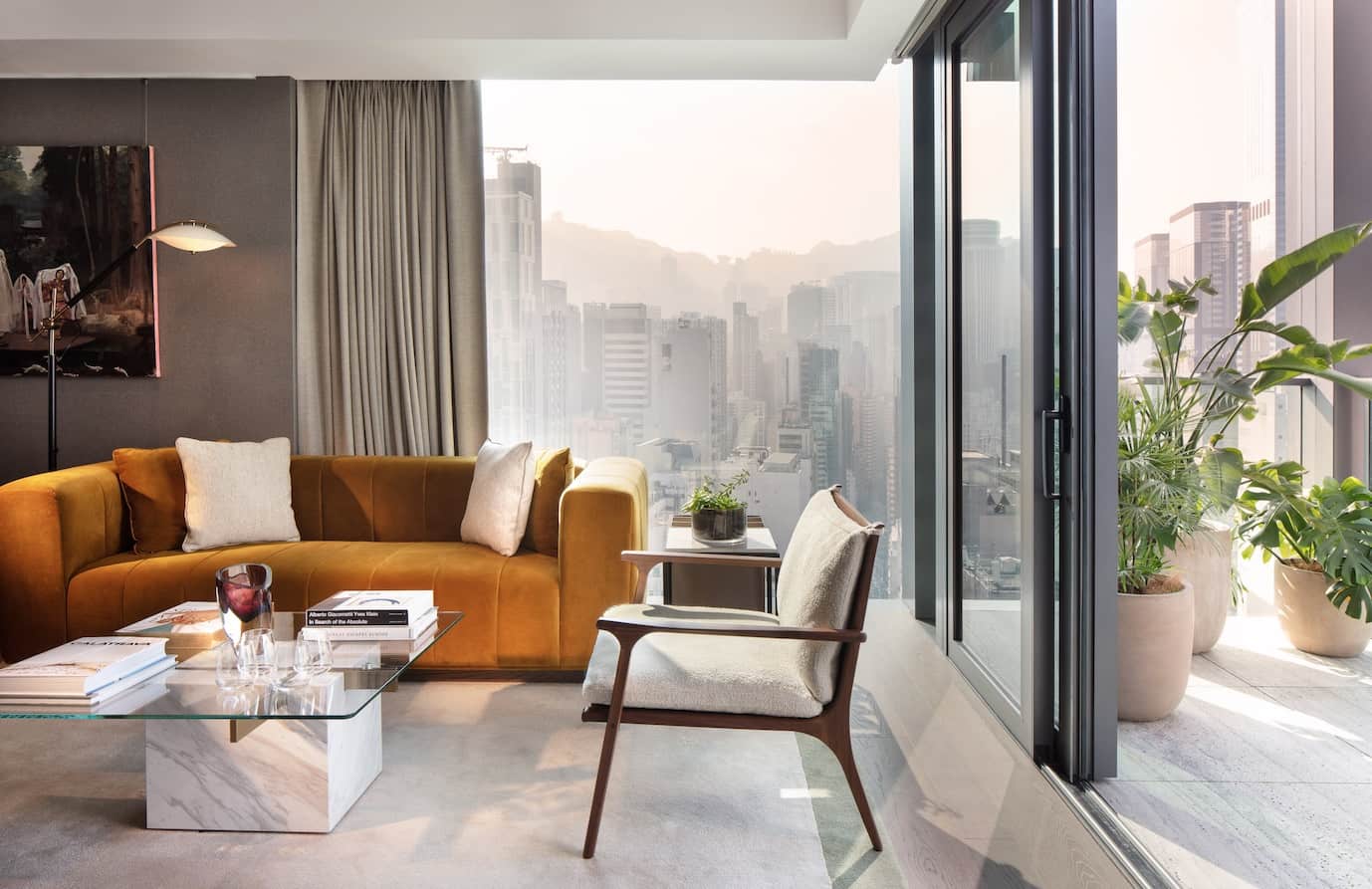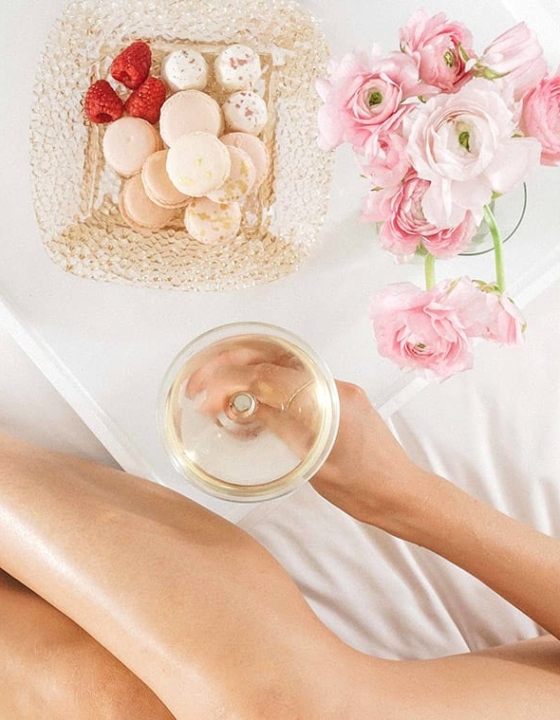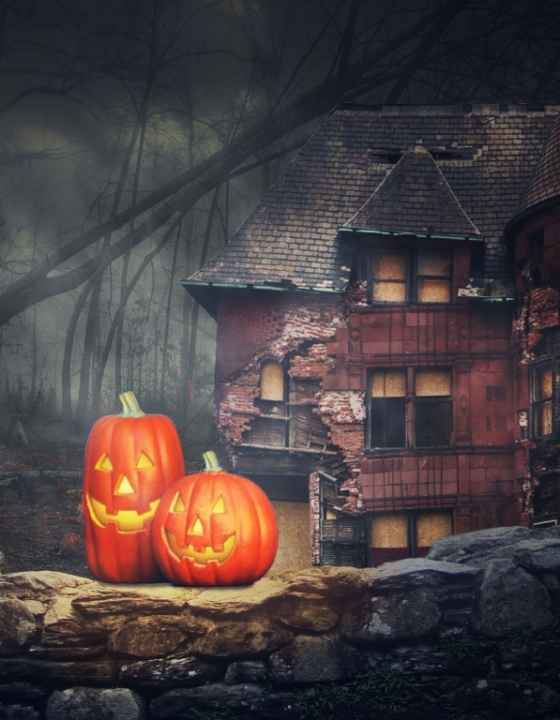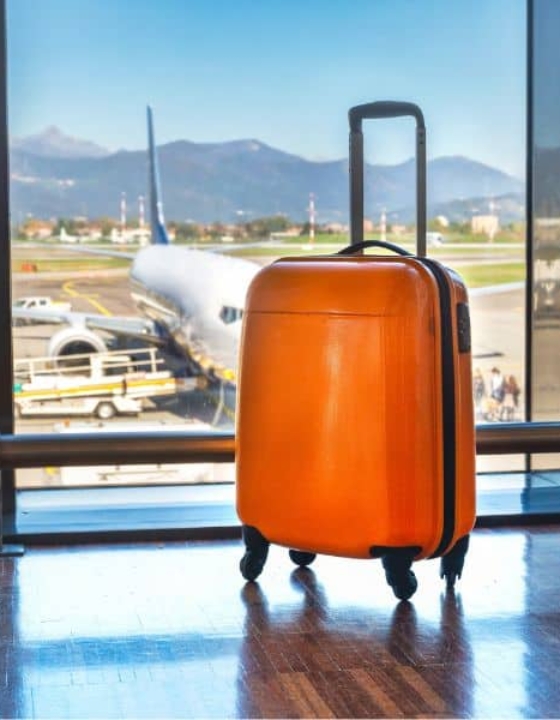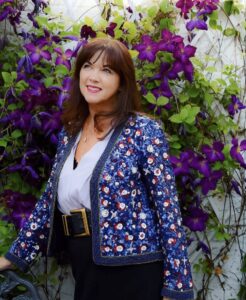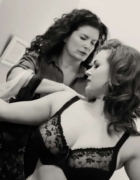Welcome back to the Code of Style and this article about the new destination hotel, the Hari Hong Kong.
Building on the success of The Hari London, where the hotel brand first originated, Tara Bernerd & Partners is delighted to reveal new images of the design collaboration for The Hari Hong Kong.
The Hari Hong Kong is a stylish retreat and your luxury home in Hong Kong.
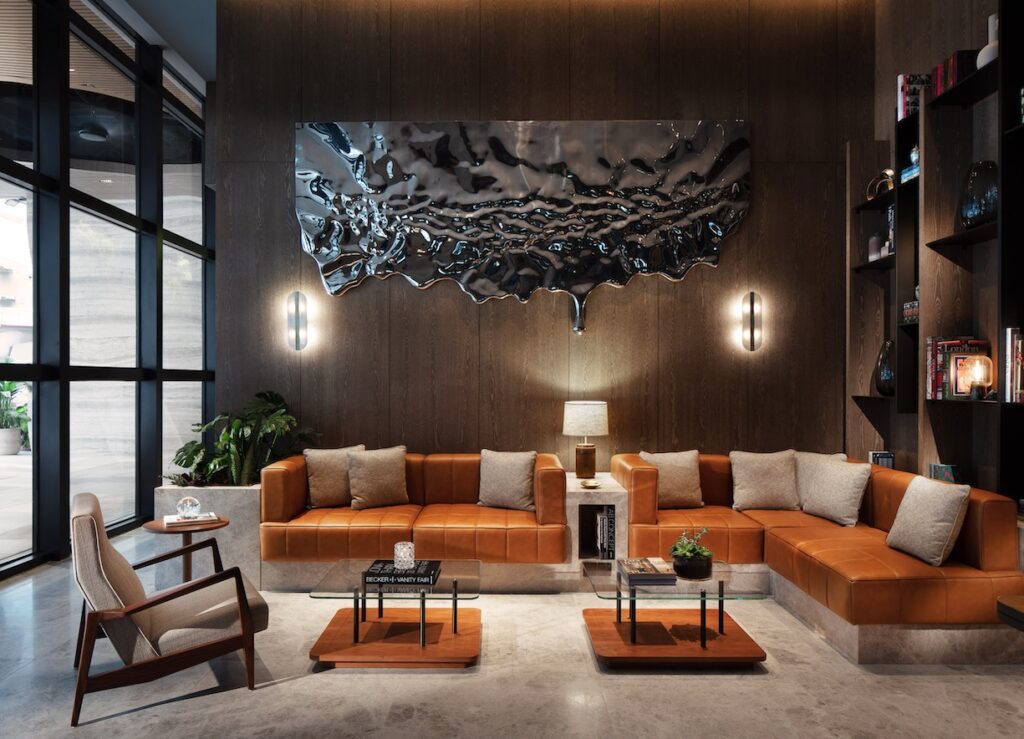
The new destination hotel for ‘those in the know’ is situated in the vibrant, up and coming area of Wan Chai.
Taking its cue from its owner, Dr. Aron Harilela, Chairman and CEO of Harilela Hotels, The Hari Hong Kong is a handsome hotel brand which seeks to inject modern luxury and social dynamism into the district. As with all Tara Bernerd & Partners designs, locale is everything. Bridging the commercial pulse of Causeway Bay and the creative design scene of Wan Chai, the Practice has sought to contrast the commercial heritage of the neighbourhood with a contemporary forward-looking attitude. A polished palate is offset by mid-century furniture and striking artwork aimed at capturing the essence of entering into the chicest of Hong Kong homes.
For The Hari Hong Kong, Tara Bernerd and Partners sought to create meaning and connection through a distinct sense of place. By taking a layered approach to the process, the Practice ensures each project undertaken is indigenous to the surrounding environment, and therefore finds its own unique identity. Offering much more than simply accommodation, The Hari Hong Kong’s mission is to reacquaint locals with the vibrant and historic Wan Chai district and fully immerse more discerning travellers with all the neighbourhood has to offer. Drawing upon the local culture, the history, the climate and the atmosphere of Wan Chai, the Practice created a design DNA that completely embraces the character and identity of the place The Hari Hong Kong is set.
“I have personally worked with Dr. Aron Harilela for many years, starting with The Hari London, which opened in 2012. When we started talking about bringing the brand home to Hong Kong, I wanted to inject some of Aron’s personal style and sensibilities into the design of the hotel. Inspired by his layered tailoring, I recreated this concept into our material and palette choices. Like a fine tailored suit, the hotel brings a London attitude to Hong Kong. Masculine yet approachable, the design provides a warm welcome across all aspects of the property from the bedrooms to the dining concepts”
Tara Bernerd, Founder, Tara Bernerd & Partners
ABOUT THE HARI HONG KONG
ARRIVAL & CONCIERGE
Upon arrival at The Hari Hong Kong guests are greeted by a wall of Crittal windows leading into the entrance lounge and concierge desk. A green wall to the left-hand side, brings nature into the space to enhance the feeling of arriving at an oasis in the heart of Wan Chai. Timber panelling throughout the rest of the lobby contrasts with the grey marble floor, bringing an elegant feel to the space. The palette for the space is one of rich amber leathers, greys marble and neutral textured linens.
The bespoke designed concierge desk is sculptural, with a marble base and bronze inserts, finished with a beautiful timber top. A mixture of low contemporary bespoke sofas and mid-century coffee tables immediately set the tone for the hotel.
A feature library wall rings the entrance to the lift lobby, these are filled with a curated selection of books, vases and objet d’art. The lift lobby itself is panelled in a petrol blue lacquer panelling, the design a nod to The Hari London.
RECEPTION & LOBBY
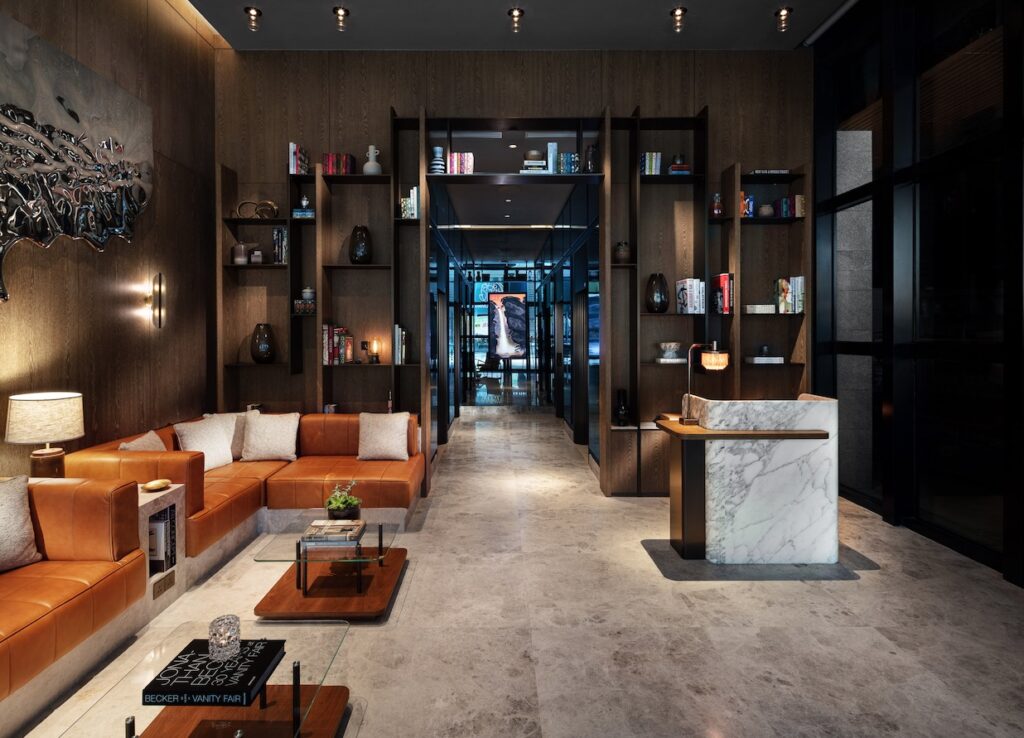
The reception and lobby have a beautiful timber floor throughout and situated behind the reception desk, an eye-catching slatted timber wall lined with deep rich petrol blue suede inserts. The reception desk continues the theme from the concierge desk, being a combination of timber and marble, with a feature fluted bronze front.
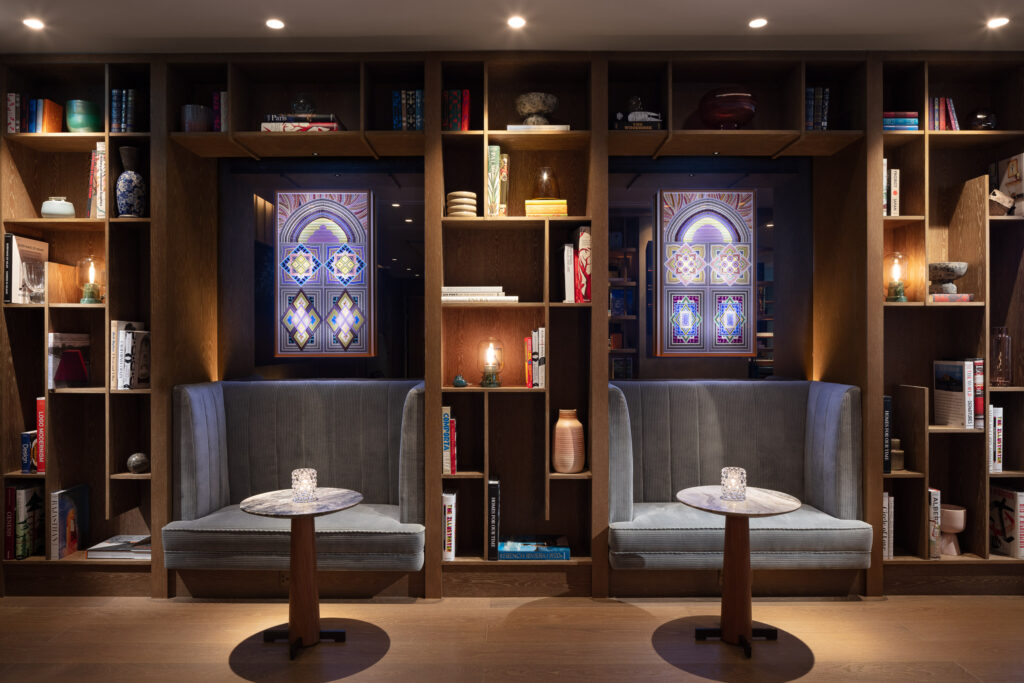
In order to bring a welcoming homely feel, the lobby has a mixture of seating areas which break up the space. From intimate booth seats, finished in a “fluted” corduroy, to sets of two handsome chairs and a table, to inviting sofas. Bespoke rugs sit beneath each of the sofa groups. Throughout the lobby there is a rich palette of blues, greens and earthy tones and a focus on materiality with rich velvet and tweed fabrics. The furniture is a mix of mid-century and modern contemporary pieces, many of which are bespoke, designed exclusively for The Hari Hong Kong.
Continuing a theme introduced at The Hari London, the booth seats are set into a library wall, which will have a curated collection of books, vases and objet d’art. Low level bookcases topped with eclectic table lamps, which help divide the space.
LUCCIOLA
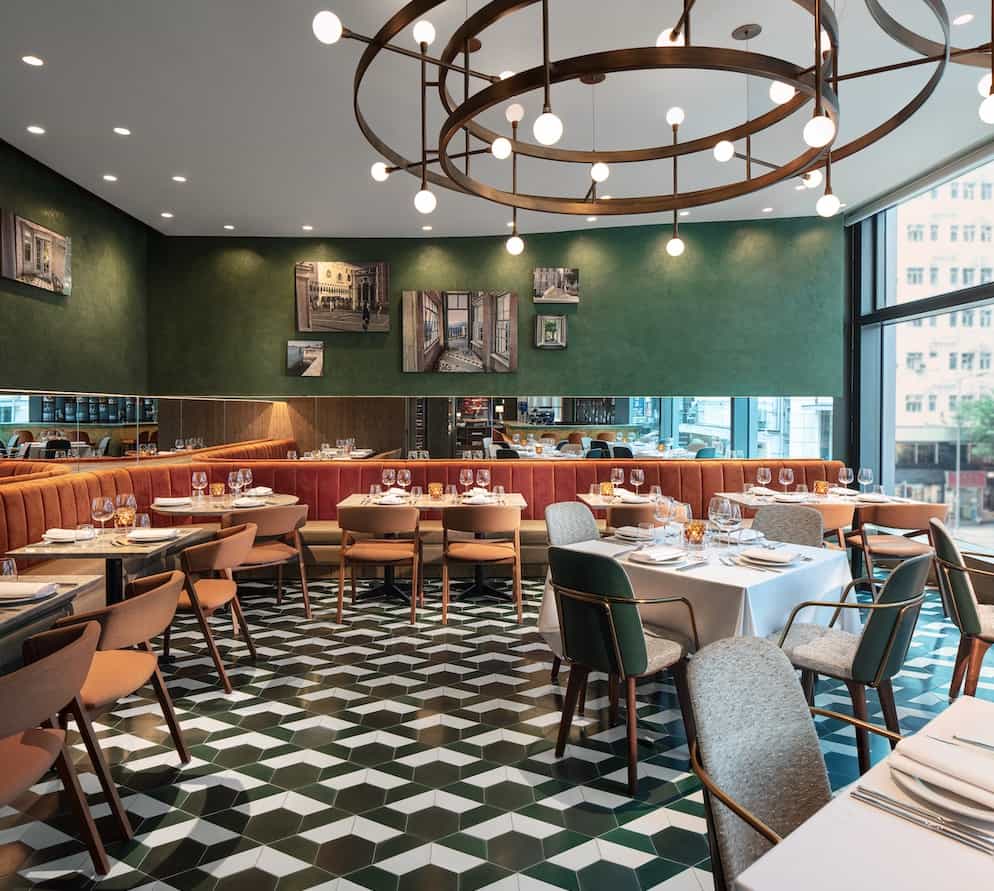
For Italian restaurant, Lucciola, Tara Bernerd and the team wished to encapsulate the spirit of Italy. A fresh green and white patterned encaustic tile has been used throughout on the floor. One corner of the restaurant is bordered with a wrap-around cognac leather banquette seat, with free standing tables in the middle of the restaurant and taller stool seating at the bar.
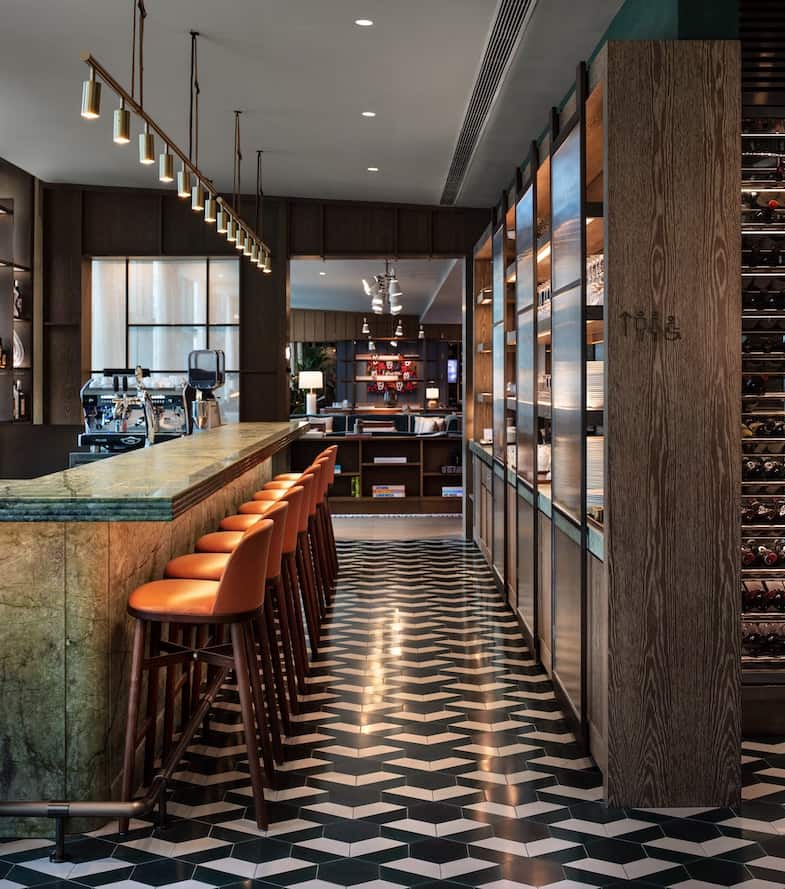
Behind the banquette is a long art gallery wall, finished in Tadelakt polished plaster, which brings drama to the space. The bar itself is fronted in a beautiful green marble, with the back of the bar a quirky bespoke-designed brass shelving unit showing off the bottles to their best advantage.
The ceiling in the restaurant has been deliberately angled upwards, to maximize the amount of light coming into the room.
ZOKU
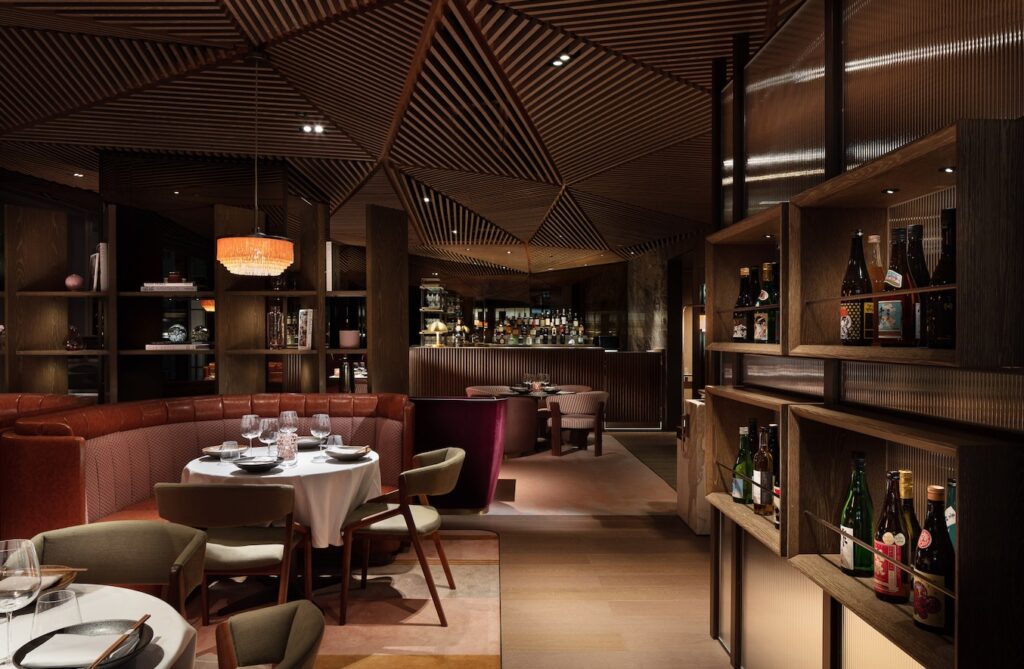
Japanese restaurant, Zoku, is an elegant, richly designed space with a palette of pinks, playing off khaki velvet banquettes and leathers. In keeping with modern dining styles, the restaurant is split into a more traditionally formal dining area with angled booth seating to one side and more lounge seating to the other side. Bespoke rugs with unique inhouse designs are set over the dark timber floor that runs throughout the space.
The kitchen is partially obscured behind a wall of Critall with fluted glass, adding to the theatre and ambience of the dining experience. This fluted theme continues on the front of the bar, this time in timber.
The ceiling is a main focal point in the restaurant, being made of angled timber slats in Origami-like forms, which brings a nod to the Japanese cuisine. The welcome desk is marble-fronted and features a playful light with a pink tasselled lampshade. In the more formal seating area, the three-legged dining chairs have been chosen for their striking, sculptural appearance. Wine displays, behind fluted glass, add to the air of sophistication.
TERRACE BAR
The terrace bar has been deliberately designed to work from day through to night, with long banquettes set with tables and chairs in front. Tara and the team worked closely with the architects to add a three-story green wall on the facade above the terrace. This adds to the feeling of being sat in an oasis in the heart city, emphasizing the home-from-home feel.
The palette is light and fresh with a mix of neutral linens, with a bold pop of patterned aqua fabrics and a statement wall of patterned book-matched marble.
THE SUITES
The suites exude a masculine edginess to their design with a layout that feels traditional and yet timeless. Each of these suites has a bedroom with five-piece bathroom, a separate sitting room and its own private terrace, proffering fantastic views across Hong Kong. Timber paneled walls in the bedroom, contrast with the linen wallpaper in the sitting room. Bespoke carpets are overlaid on top of the rich dark timber floors.
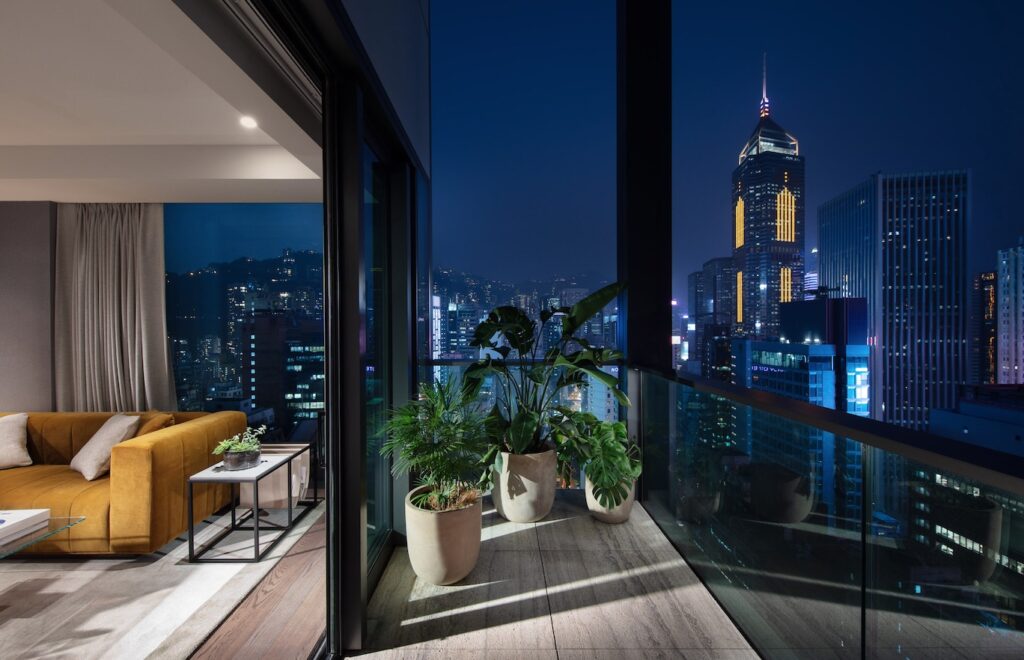
A warm palette of navy and grey tweeds and velvets has been employed, which contrasts beautifully with the yellow velvet on the sofa. The wardrobes are enclosed and finished with a rich dark timber finish. A bespoke timber credenza is wall hung beneath the TV, using bronze metal rails, which has a mid-century feel. A mid-century floor lamp is situated by the sofa, whilst a glass-topped marble coffee table, armchair and poof continue the design themes from the lobby.
KING ROOMS & TWIN ROOMS
Each guest room has been designed so the guest can enjoy the space in its entirety rather than use it just for practical purposes. Encouraging people to spend more time in the room the space has been maximized to include a dramatic open-plan layout, with open wardrobes and an open bathroom. Making the room light and airy, the concept allows a two-seater sofa to be included in every room so the room is not just made for sleeping. Guests can naturally enjoy a good night’s sleep, yet also delight in dressing up for dinner in a glamorous space.
The fluted bedhead is finished in a deep amber textured fabric. The bed sits on top of a bespoke rug, whilst the floor is timber, which runs right through the room into the vanity area.
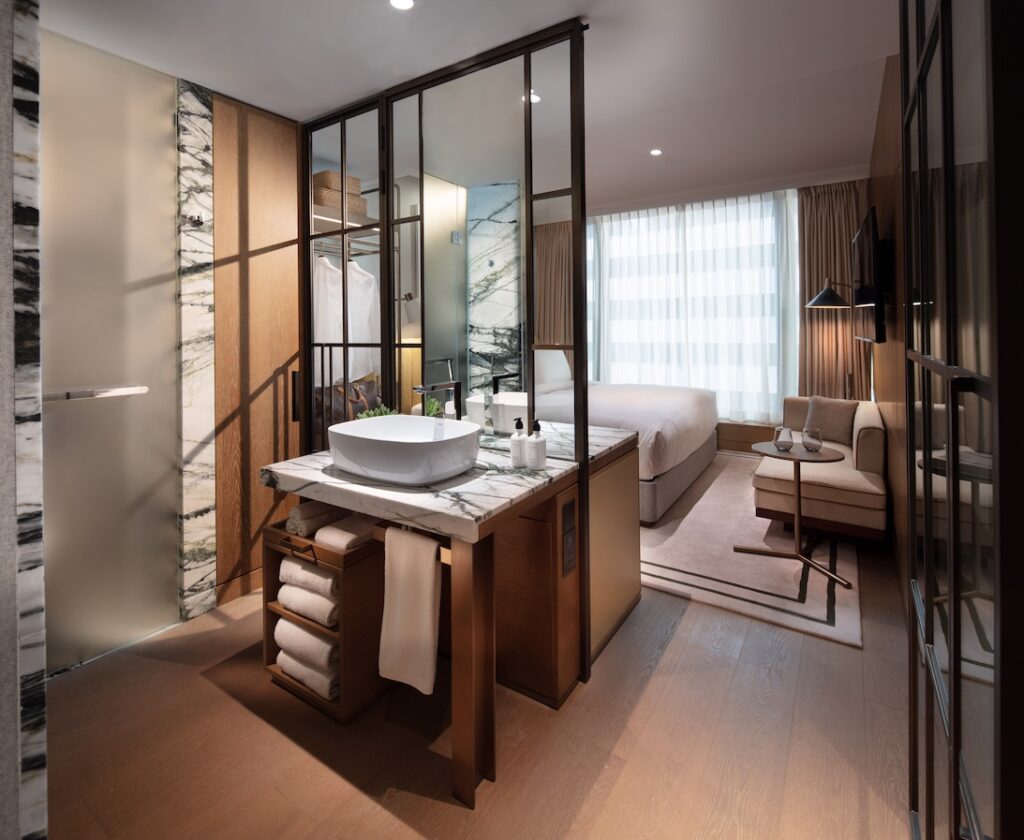
The open-plan bathroom is finished in a rich marble, with a bold green vein. Antique brass elements frame the bathroom mirror and have also been used in the structure of the wardrobe. Antique-brass Crittal doors continue the theme from the lobby and allow the bathroom to be open or closed as the guest prefers.
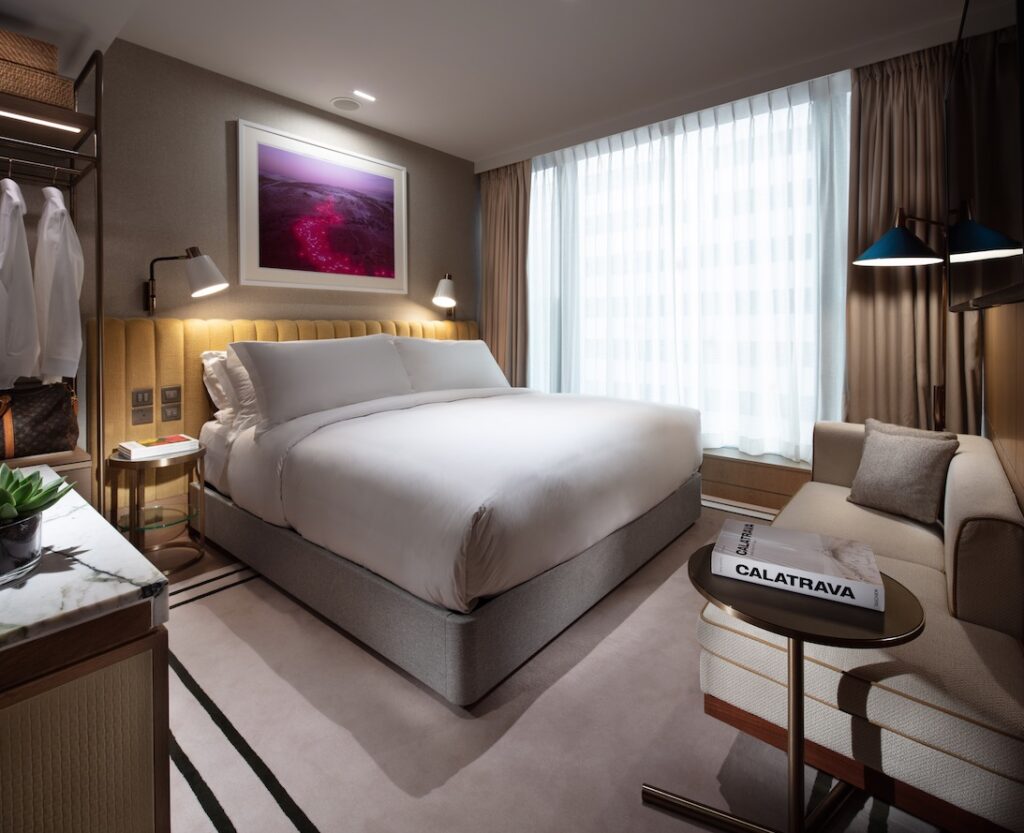
CORNER ROOMS
These rooms are larger than the standard guestrooms, they have also been designed to be open plan, with the addition of a dressing room effect, as you move into the bathroom. Timber paneling is used on the walls, as well as neutral linen wallpaper. A palette of petrol blue tones also differentiates the rooms from the standard rooms.
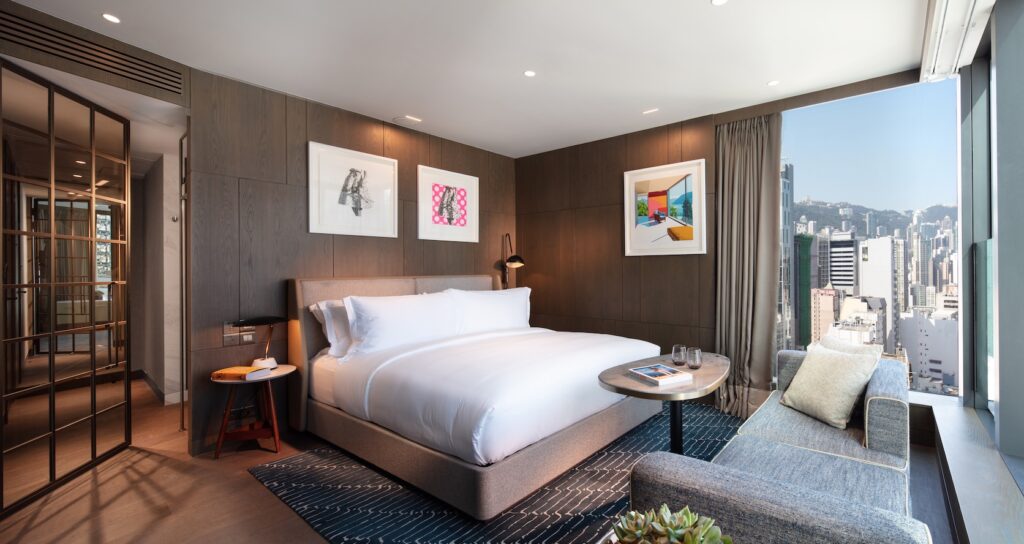
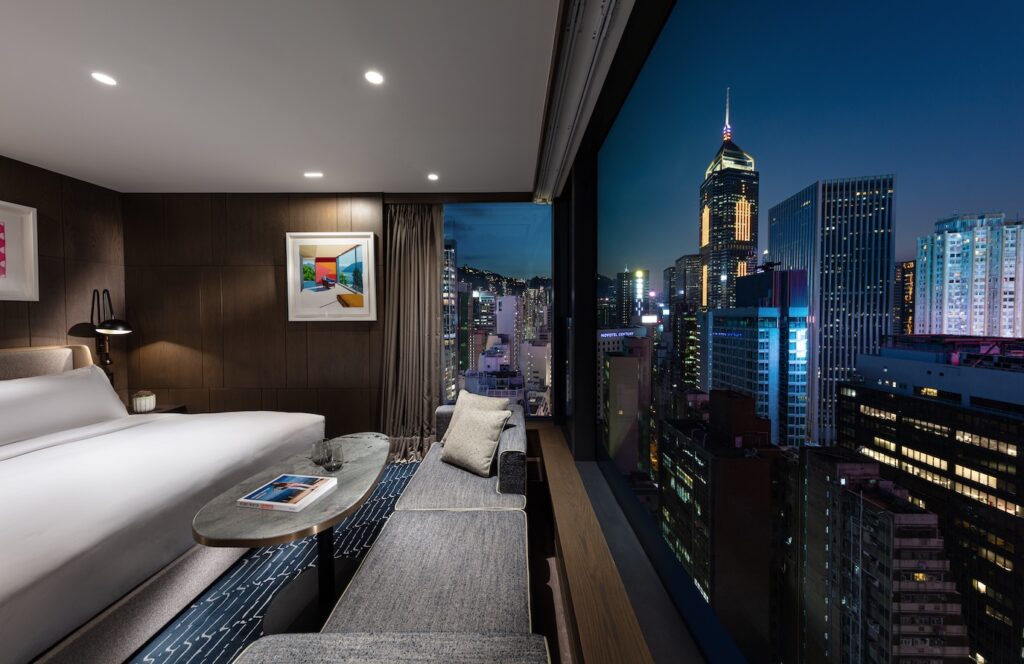
Guests can journey through Tara Bernerd & Partners’ first hotel project in Hong Kong. No stranger to working with some of the best hotel brands in the world, The Hari Hong Kong sits amongst the Practice’s portfolio of esteemed properties such as the Rosewood Hotels & Resorts, Four Seasons, Fort Partners, Equinox Hotels, Thompson Hotels, the Berkeley Group, Couture Homes, Asia Standard, Palace Hotel Co. Ltd and more.
About Tara Bernerd & Partners
Internationally renowned designer Tara Bernerd is the founder of the interior architectural practice, Tara Bernerd & Partners. Based in London’s Belgravia, the practice works on a global platform and prides itself on its intelligent approach to interior space-planning and design.
Though each project is unique, Tara Bernerd & Partners’ handsome signature style is one of approachable luxury with an industrial edge and each space possesses a masculine, and ultimately timeless, elegance.
Bernerd and her team strive to create a feeling of authenticity within each property by establishing a distinct design DNA that is true to both the location and the people who will make it their home. Whether in a hotel lobby, a restaurant, or a private residence, the team seeks to create meaning and connection through a distinct sense of place.
Tara Bernerd and Partners’ projects span the globe, with properties in New York, Miami, LA, London, Hong Kong and beyond. Key clients include Rosewood Hotels & Resorts, Four Seasons, Fort Partners, Harilela Hotels, Equinox Hotels, Thompson Hotels, the Berkeley Group, Couture Homes, Asia Standard, Palace Hotel Group and more.
About The Hari Hong Kong
The Hari Hong Kong is the vision of Dr. Aron Harilela, Chairman and CEO of Harilela Hotels Ltd, and the second hotel to open under the ‘The Hari’ brand. The first hotel, The Hari London opened in August 2016. The Harilela Group was established in 1959 and is still wholly owned by the Harilela family. The Harilela Group is the parent company of Harilela Hotels which owns 15 properties across Hong Kong, China, Asia, Europe, and the US.
I hope you enjoyed this article about the Hari Hong Kong, a design collaboration beween Tara Bernerd and Partners’ and Dr. Aron Harilela, Chairman and CEO of Harilela Hotels Ltd.
I’m Julia, the Senior Managing Editor and I can’t wait to share some more articles with you again soon! In the meantime you can find more inspiration on my blog “The Velvet Runway” and you can find out more about my Style, Confidence and Success Coaching here.
Thank you for reading

Julia Rees Coaching.com , Instagram @julia.rees_


